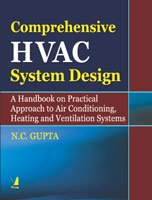The estimation of requirements for air conditioning, heating, and ventilation is a relatively simple task. In contrast, the decision regarding appropriate equipment capacity and suitable system design is a complex process. This is so because calculations normally account for the worst peak load conditions, when in reality the system has to operate at loads varying between 50 and 90% most of the time. The actual quantum percentage or diversity applicable varies according to varying climate conditions or choice of application. Any HVAC system needs a building envelope for its installation and active support of several associated services and material, like (i) a building that needs to be conditioned, (ii) interior layout to add aesthetics to the building, (iii) electrical equipment required to operate the HVAC system, (iv) water circulation system for operation of water-cooled systems, and (v) insulation and acoustics to improve system efficiency while reducing noise and vibration. Keeping these in mind, the present book aims to serve as a comprehensive guide for designing an effective system for heating, ventilation, air conditioning, and evaporative cooling; in essence, it is an effective practical bridge between theory and actual practices in the field. This book brings together relevant data on the theory, the building envelope and combines it with equipment selection, specific building application, and practical system design data. All in all, the book takes a practical approach with specific guidelines on designing any HVAC system. It will be highly useful to both begin... See more
The estimation of requirements for air conditioning, heating, and ventilation is a relatively simple task. In contrast, the decision regarding appropriate equipment capacity and suitable system design is a complex process. This is so because calculations normally account for the worst peak load conditions, when in reality the system has to operate at loads varying between 50 and 90% most of the time. The actual quantum percentage or diversity applicable varies according to varying climate conditions or choice of application. Any HVAC system needs a building envelope for its installation and active support of several associated services and material, like (i) a building that needs to be conditioned, (ii) interior layout to add aesthetics to the building, (iii) electrical equipment required to operate the HVAC system, (iv) water circulation system for operation of water-cooled systems, and (v) insulation and acoustics to improve system efficiency while reducing noise and vibration. Keeping these in mind, the present book aims to serve as a comprehensive guide for designing an effective system for heating, ventilation, air conditioning, and evaporative cooling; in essence, it is an effective practical bridge between theory and actual practices in the field. This book brings together relevant data on the theory, the building envelope and combines it with equipment selection, specific building application, and practical system design data. All in all, the book takes a practical approach with specific guidelines on designing any HVAC system. It will be highly useful to both beginners and professionals across the developing world. The book is divided into four parts: Parts I and II provide valuable knowledge to beginners, engineers and architects who are new to HVAC and are keen to understand the basics while Parts II I and IV are more advanced, suitable for practicing engineers and people with some knowledge of the subject. Part I gives some basic data on refrigerants, refrigerant cycle, psychrometrics of air behaviour and interlinks with civil structure of any building’s interior design, as well as information useful for architects to incorporate HVAC in a building, etc. Part II provides valuable information on various HVAC equipment and systems, on the inter-linking topics of electrical equipment and building management system (BMS), as well as on other aspects of building security such as fire detection, access control, CCTV, etc. Part III describes various building applications that can be used effectively in designing a proper system. The system so designed would be relevant to the particular application, such as offices, hotels, hospitals, large gathering places, institutes campuses, etc. It lists out specific inputs for effective design. Part IV contains detailed information via charts, tables, and graphs on relevant ambient temperature conditions, ventilation design, piping design, electrical design, and BMS.






